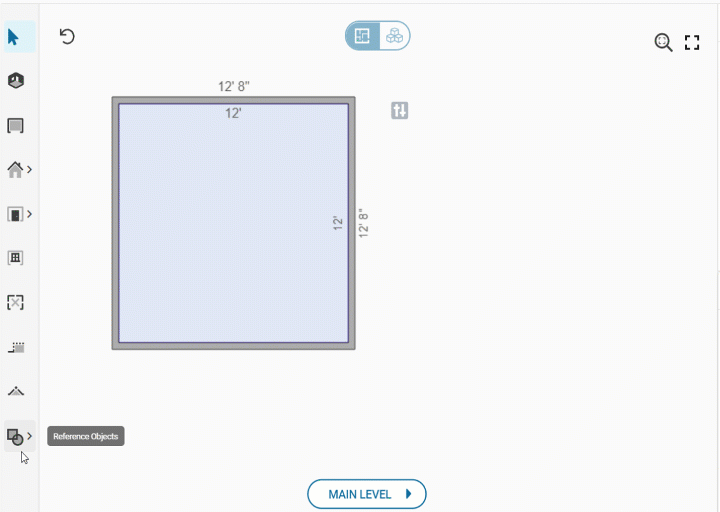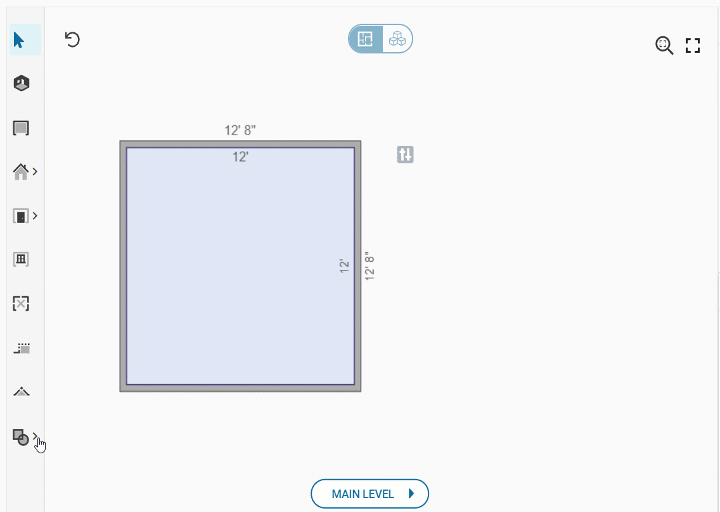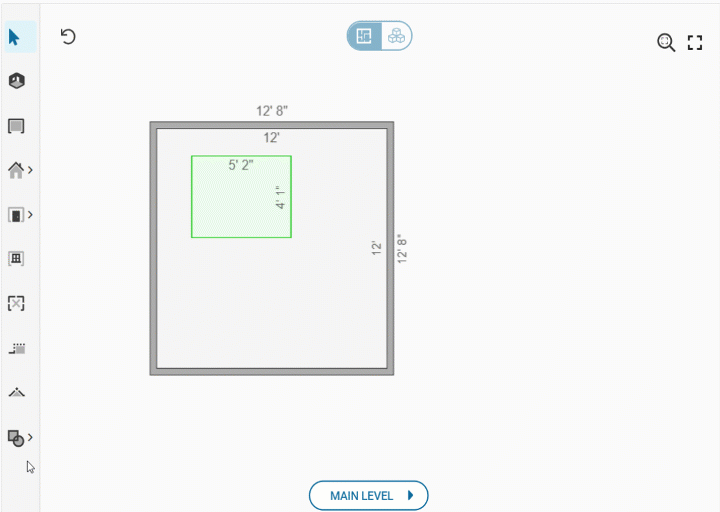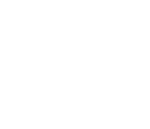Table of Contents
Reference Objects
Updated
by Meredith Lu
Reference Objects
The reference object toolbar contains all of the tools, such as, block, area, line or point in a floor plan. They can be accessed by clicking the arrow to the right side of the tool and then selecting the desired option.

|
Symbol |
Name |
Description |
 |
Reference Objects |
Places a reference block, area, line, or point. |
Available Options
|
Option |
Description |
Hotkey |
|
Reference Block |
Creates an area with desired dimensions, which can be viewed visually in 3D view. |
O |
|
Reference Area |
Creates an area with desired dimensions. |
A |
|
Reference Line |
Allows for measuring the reference block's dimensions. |
L |
|
Reference Point |
Allows for locating the reference area accurately. |
P |
In this example, a reference block or area creates an area with desired dimensions.

In this example, a reference line is used to measure the dimension of the reference block.

In this example, a reference point is used to mark the reference area accurately for future measurements.

