Types of Roofs
Updated
by Shaniqua Washington
As you build an estimate, XactRemodel Studio allows you the ability to sketch nine different types of roofs: Gable, Flat/Shed, Hip, Partial Hip, Dutch Hip, Half Hip, Gambrel, Barrel, and Turret.
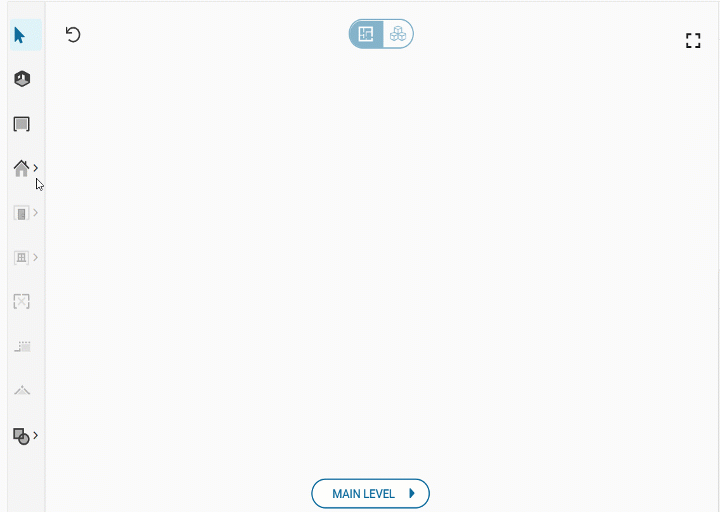
Above is an example on how to sketch a gable roof in XactRemodel Studio.
- Click on the Roof tool or type the letter F.
- Select the type of roof you would like to build an estimate.
- Drag and click to position the gable roof.
Roof Types
Property |
Description |
|
Gable Roof 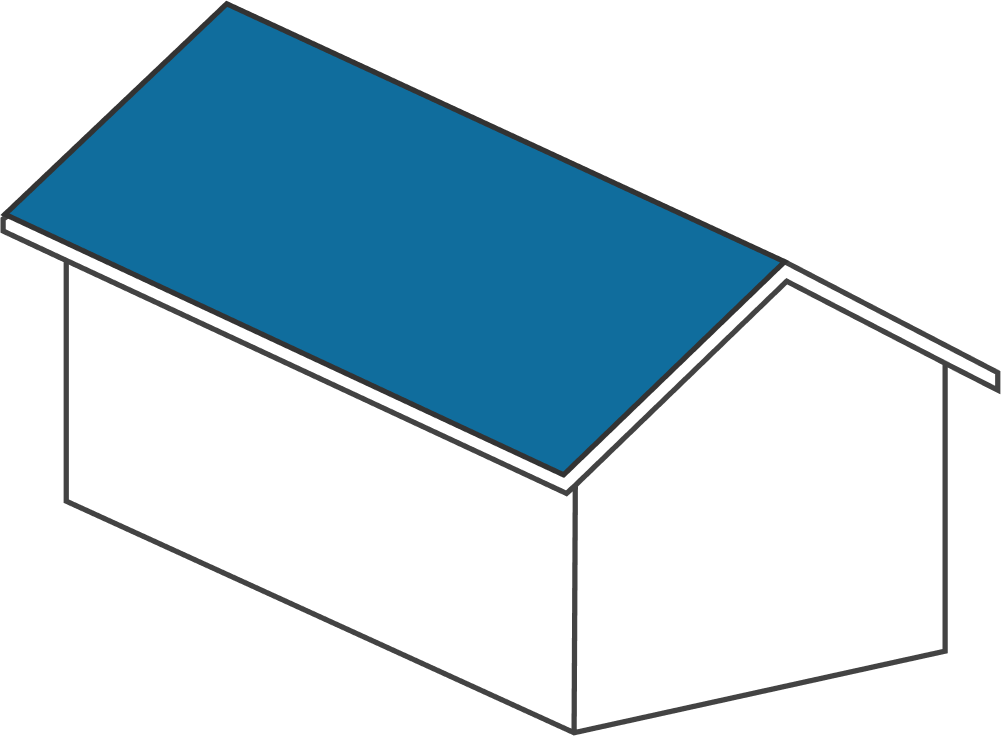 |
A Gable Roof has two faces but not necessarily the same slope as a catslide forming a ridge at the highest point. |
|
Flat/Shed Roof 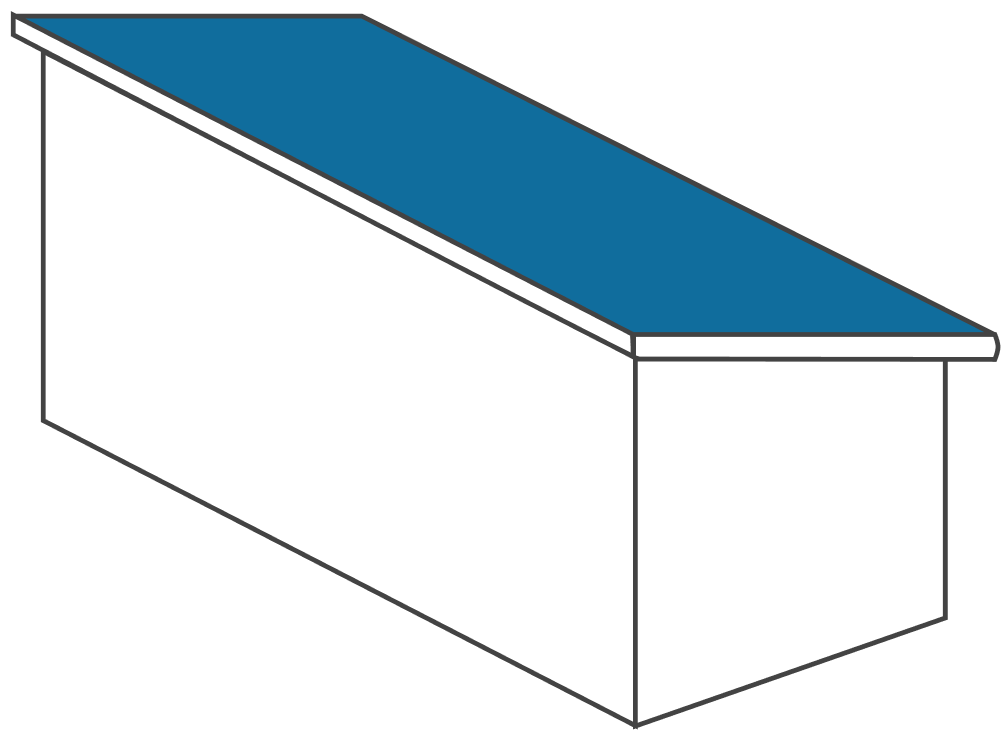 |
A Flat/Shed Roof can be attached to a house or be a stand-alone roof. A Shed Roof has a slope ranging from shallow to steep. **Update this |
|
Hip Roof 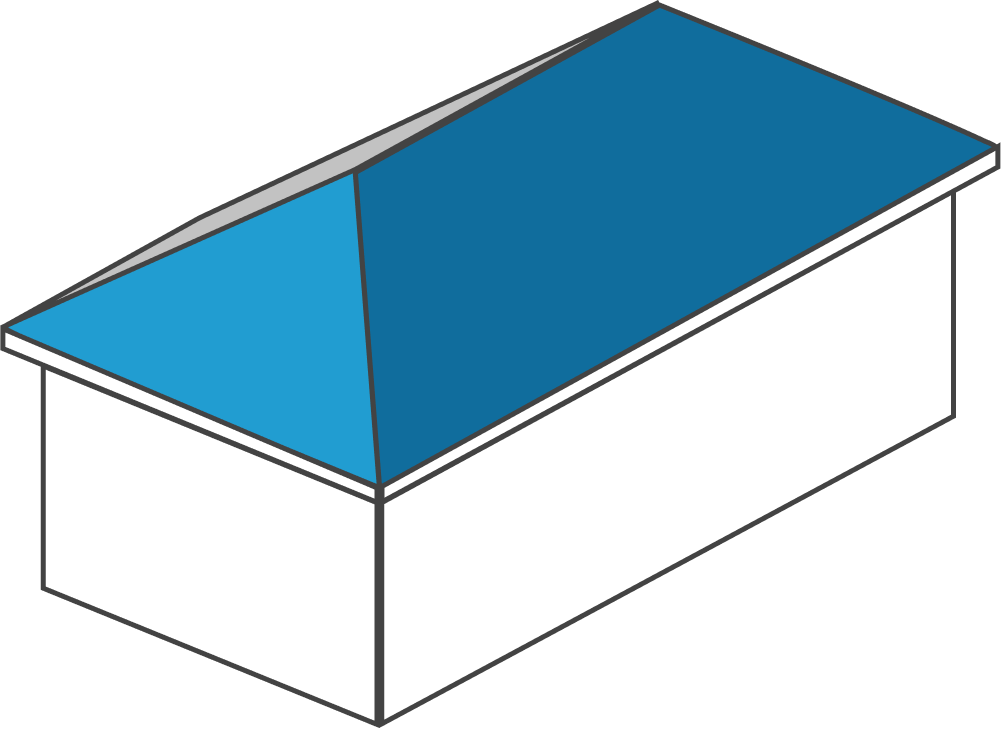 |
A Hip Roof has all sides of the roof sloping down towards the walls of the house. |
|
Partial Hip Roof 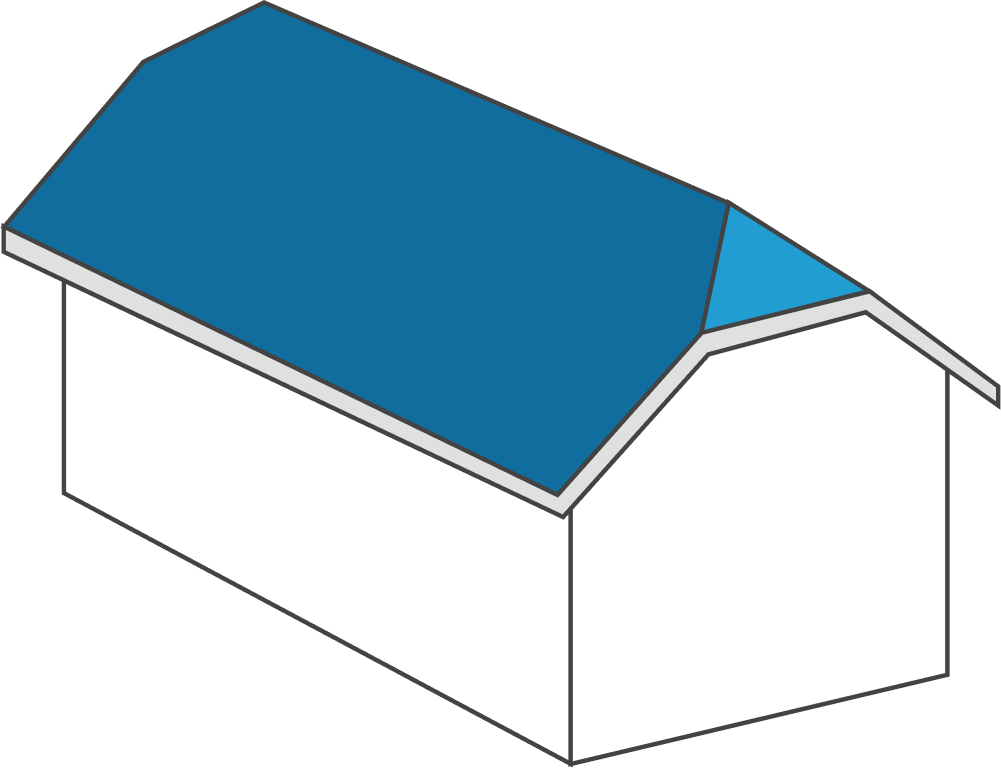 |
The Partial Hip roof looks similar to the hip roof on the two longest sides, and has two shortened sides to create eaves with overhangs on each. It offers less attic space. |
|
Dutch Hip Roof 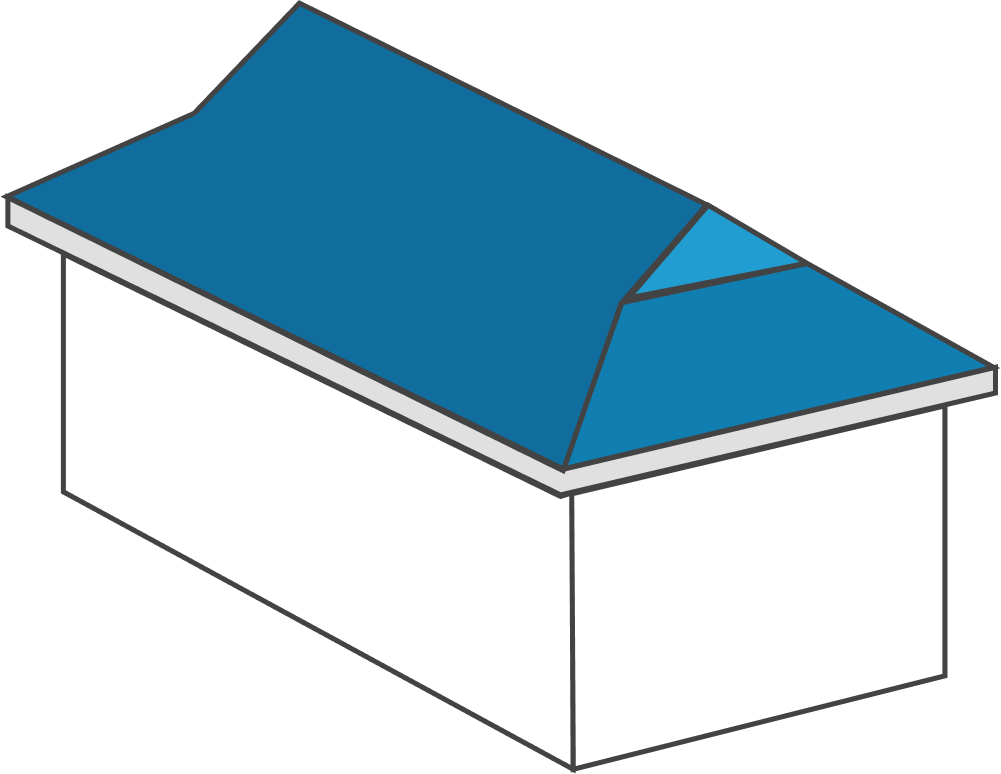 |
The Dutch Hip roof is ideal for shedding rainwater and snow, but it also diminishes attic space. It has eaves on all sides which can provide shading over windows. |
|
Half Hip Roof 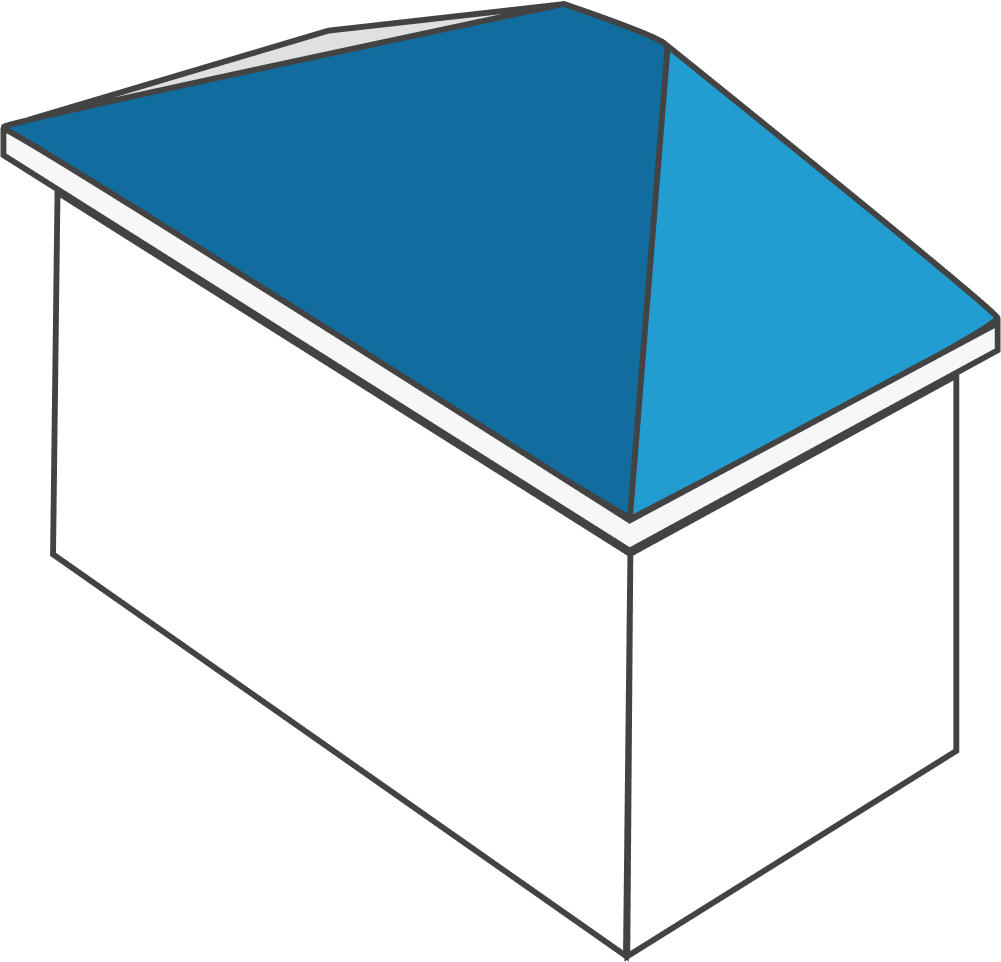 |
The Half Hip roof has the upper point of the gable which is replaced by a small hip, squaring off the top of the gable. The lower edge of the half-hip may have a gutter which leads back on to the remainder of the roof on one or both sides. |
|
Gambrel Roof 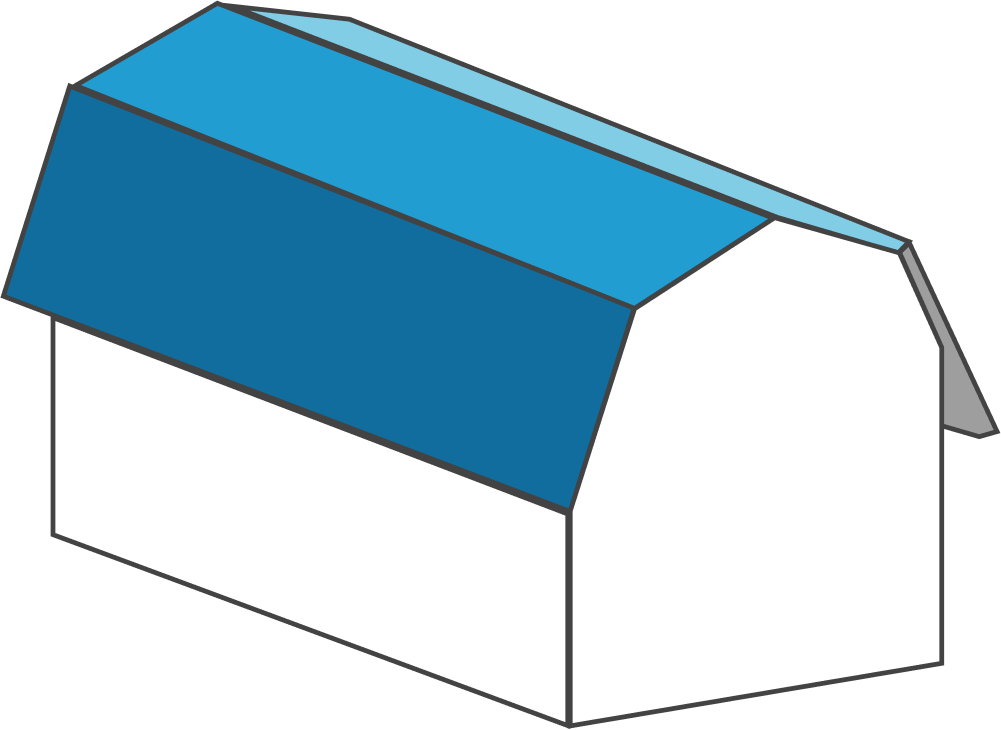 |
The Gambrel roof also known as the barn roof has plenty of space that can be used for storage, an extra living space, or may include dormers for additional lighting. It has two sets of faces with different slopes. The Gambrel roof was popular in Dutch Colonial architecture from the 1700s to the 1800s. |
|
Barrel Roof 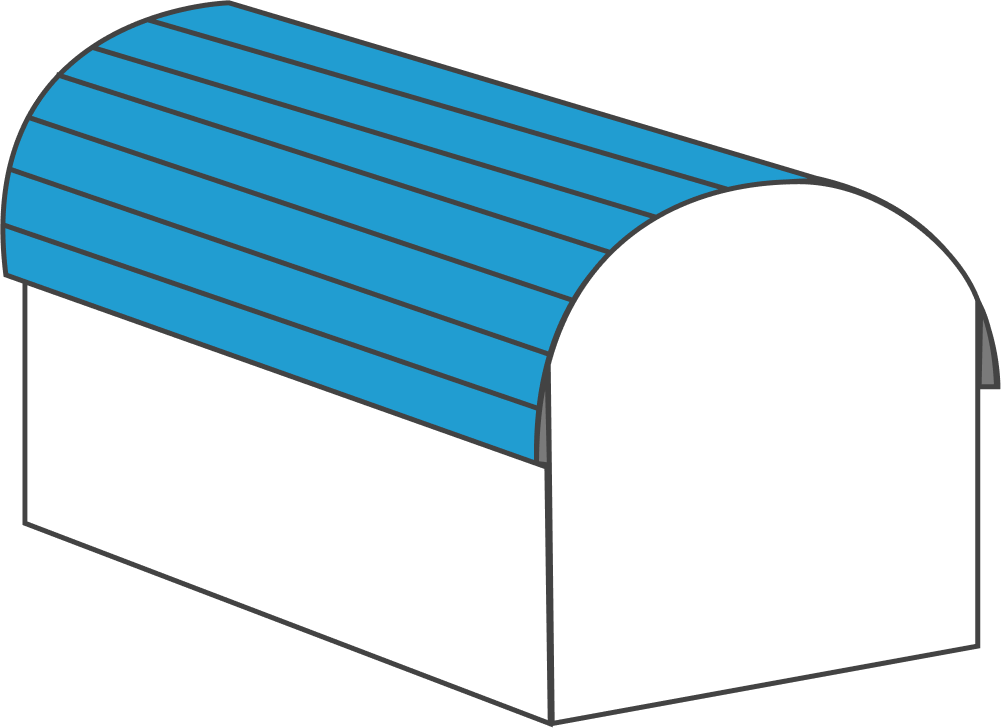 |
The Barrel roof has a curve constructed with a semi-cylindrical shape that was created by placing several arches side by side. This roof can used for rectangular buildings spanning long distance or for decorative components combined with other roof types. |
|
Turret Roof 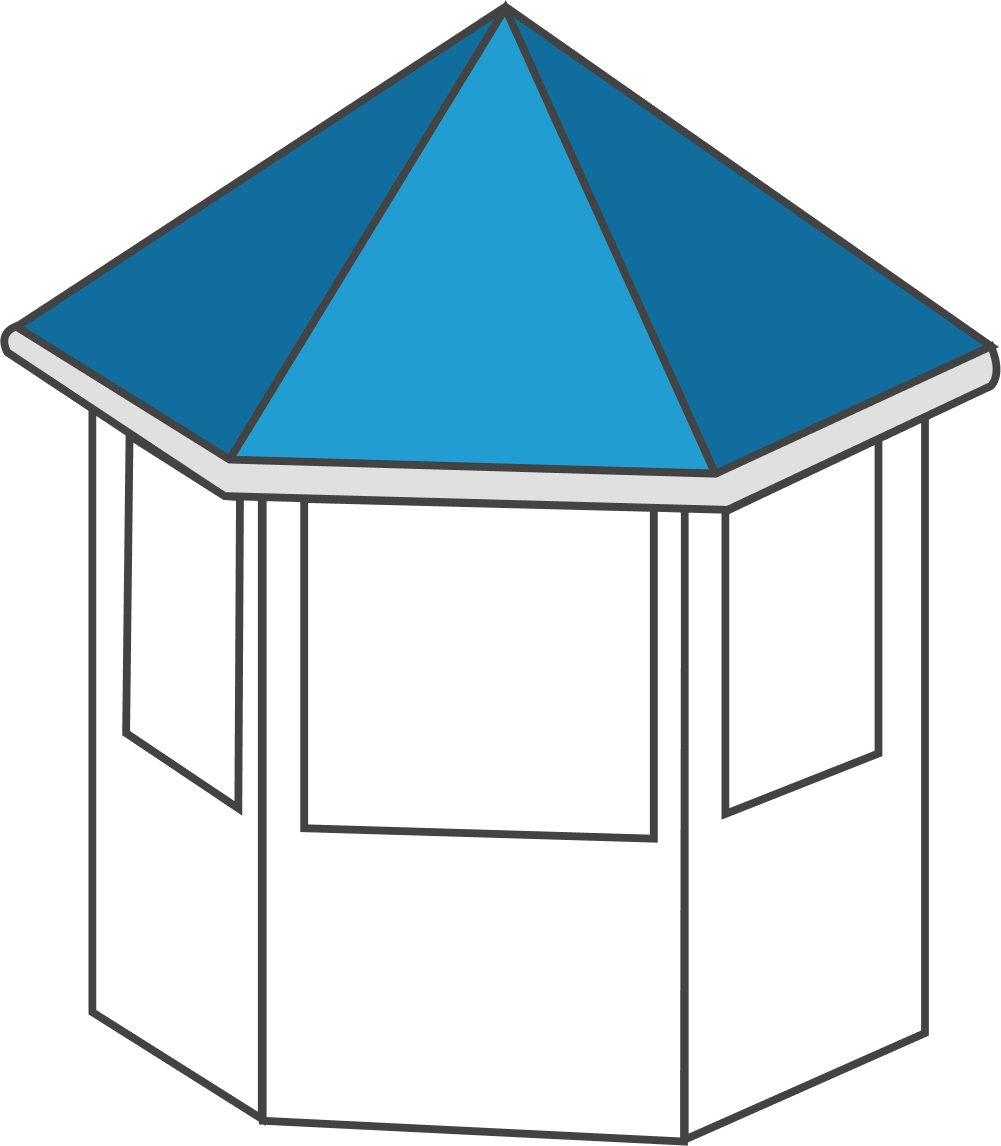 |
The Turret roof's purpose was originally used to defend a castle. However, the turret towers became a decorative addition to modern-day homes and buildings. Derived from the Italian word torretta, meaning small, rounded tower attached to a vertically larger building or wall. |
