Getting Started
Frequently Asked Questions (FAQ)
System Requirements
Company Info
Add Company Markup
My Pricing
Line Item and Pricing Data
Create Report Statements
Create a Project
Contact Support
XactRemodel subscription levels
XactRemodel Mobile App
Unable to view Quick Estimates
Admin Users Control
Accounts and Contacts
Manage client and vendor Accounts in XactRemodel
Manage Contacts in XactRemodel
Associate projects with Accounts in XactRemodel
Projects
Project Overview
Project Summary
Duplicate a Project
Reprice an Estimate
Sending Projects to Direct Supplier
XactRemodel Mobile: Import Contacts
Project History
Restoring Deleted Projects
Groups
Line Items
Studio
Getting Started
About Studio
Share floor plan in XactRemodel
Building an Estimate
Import image as underlay
Level Properties
Multiple Floor Plans in Studio
Reference Objects
Tools
View Levels in 3D
Working with Levels
3D View
Rename a sketch in XactRemodel and XactRestore Studio
Framing in Studio
Rooms
Openings
Roofs
Add line items from within Studio
Scheduling
Schedule Work Week Setup
Adding Tasks to your Project Schedule
Company Schedule
Task Report in Scheduling
Schedule Views
Creating a Project Schedule with Auto-Scheduling
Attachments
Manage attachments in Proposal reports
Manage photos and documents in XactRemodel and XactRestore
Attachments
Reports
Integrations
Release Notes
January 2025 New Features
Upcoming Features
November 2024 New Features
June 2024 New Features
February 2024 New Features
2023 Release Notes
November 2023 New Features
September 2023 New Features
XactRemodel PRO Release
November 2025 New Features
Account management
How do I cancel or change my subscription?
Account Deletion
Subscribe to XactRemodel
Updating Account Info
Transferring from XactRemodel Desktop
Import projects from XactRemodel desktop
Transfer data from XactRemodel Desktop to Xactimate
Back up your data in XactRemodel Desktop
XactRestore
Field docs
Field docs - Admin
Field docs initial job setup
Add levels in Field docs
Add rooms in Field docs
Add equipment in Field docs
Reporting in Field docs
Field Docs completion and final review
Take daily readings in Field docs
Pick up equipment in Field docs
XactRestore now available!
Set project dates
Type of Loss
Import Xactimate estimates (ESX) in to XactRemodel and XactRestore
Manage users and roles in XactRemodel and XactRestore
Lead creation in XactRestore Pro
Adjustments in XactRemodel and XactRestore
- All Categories
- Studio
- Rooms
- Stairs in Studio
Stairs in Studio
Updated
by Shaniqua Washington
Building Staircases
The XactRemodel stairs tool allows you the option of adding a default or custom staircase to your floor plan in Studio.
Standard Stairs
You can add a simple staircase using the following steps below.
- Click the Staircase icon.
- From the dropdown, select one of the following stair options:
- Regular
- Regular w/ Landing "L" Shaped
- "T" Shaped
- "U" Shaped
- "U" Shaped w/large landing
- Move the cursor to place the staircase onto Studio.
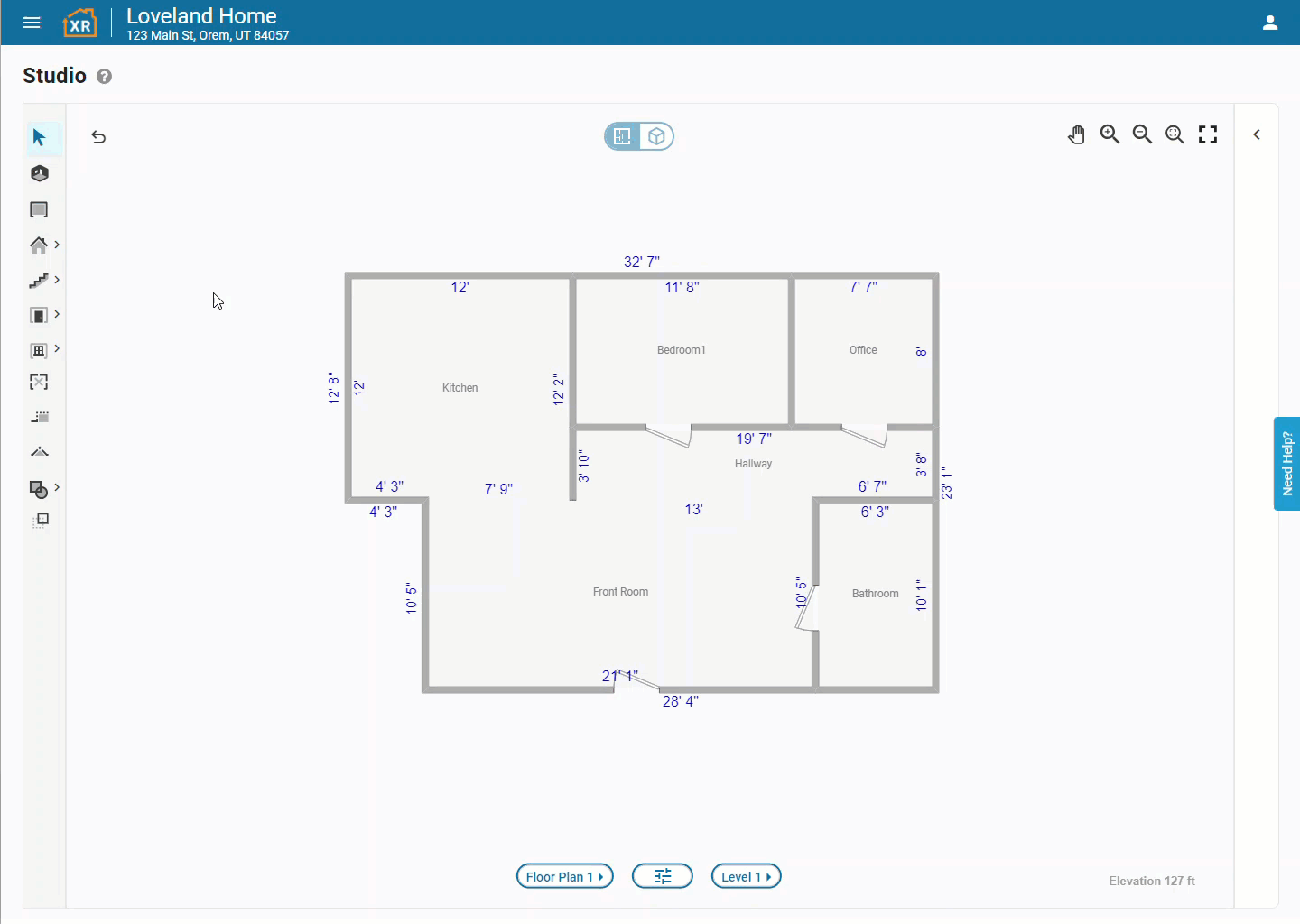
Custom Stairs
- Click the Staircase icon and select Custom or enter the Hotkey (C) and it will automatically load the Custom option.
- Hover the cursor over the floor plan and the image 3'4" (or tread) will load on your cursor. This step represents the bottom, step (or tread). Press Tab key or Shift+Tab to rotate the staircase clockwise or counter-clockwise.
- Click to place the staircase into the desired area. Hover the cursor and drag vertically or horizontally to add the dimensions of the staircase.
- Click to set the staircase in place.
- Click the wall handles to adjust the dimensions if needed.
- Check your staircase by selecting 3D View.
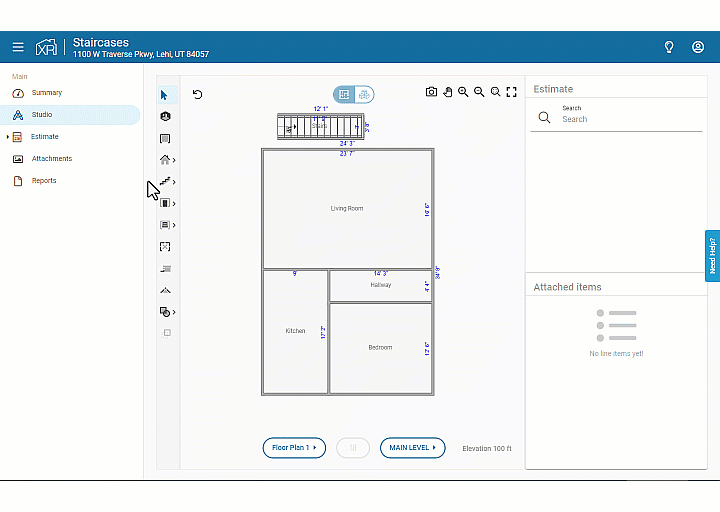
Staircase Properties
You can add customizations to your staircase using the Properties menu. Click on the stairs to view the Staircase Properties icon. You can change the name, add the stairs to a subgroup of a room, turn the label on or off, adjust the dimensions, and identify its variables.
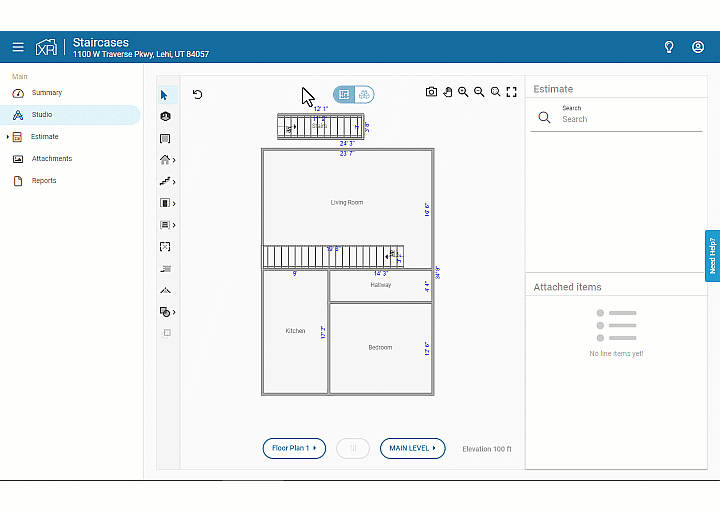
Staircase Wall Properties
You can also adjust the wall properties within a staircase. Click on either the left or right wall handle and select the Properties icon to view the settings.
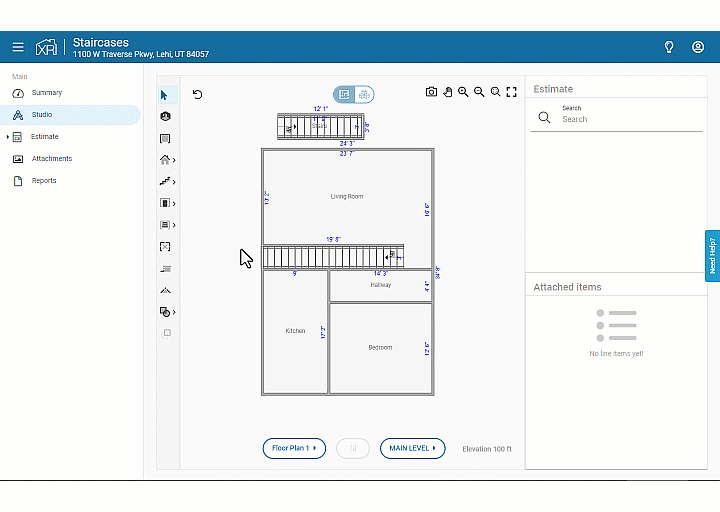
Change the Wall Type
From the Properties menu, you can change the wall type from Full to Missing (end to end), Missing Above Stairs, or Partially Missing Above Stairs. Exit out of the Properties menu and select 3D View to see the walls. Notice that the stairs displayed will go all the way to the 2nd-floor ceiling.
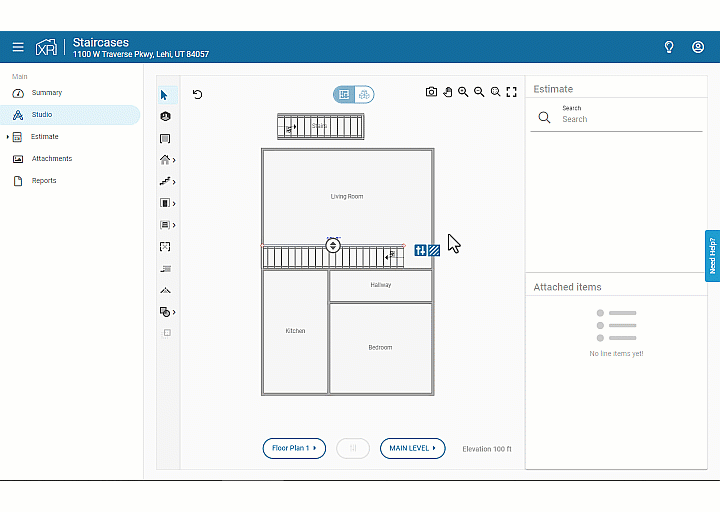
Now that you can build and customize a staircase in XactRemodel Studio, you'll be ready to complete the rest of your estimate.
