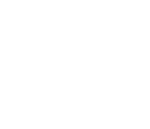June 2024 New Features
Updated
by Torrey Rawlings
We know when you're deep diving into your project, what you need is flexibility. XactRemodel is ready to provide this specifically in our schedule view.
Adding Gantt View
View your schedule in a whole new way. Gantt charts offer a comprehensive overview of a project’s timeline, showing task dependencies, durations, and progress—essential for detailed planning and tracking. Key features include:
- Different views: Visualize tasks spanning weeks and months, or display tasks week-by-week within a month or day-by-day within a week.
- Quick access functionality: Hover over tasks to see detailed information at a glance.
- Task list: View all tasks on the left and click to see their details, eliminating the need to search.
- Week indicator: Shows your current position in the week (month view only).
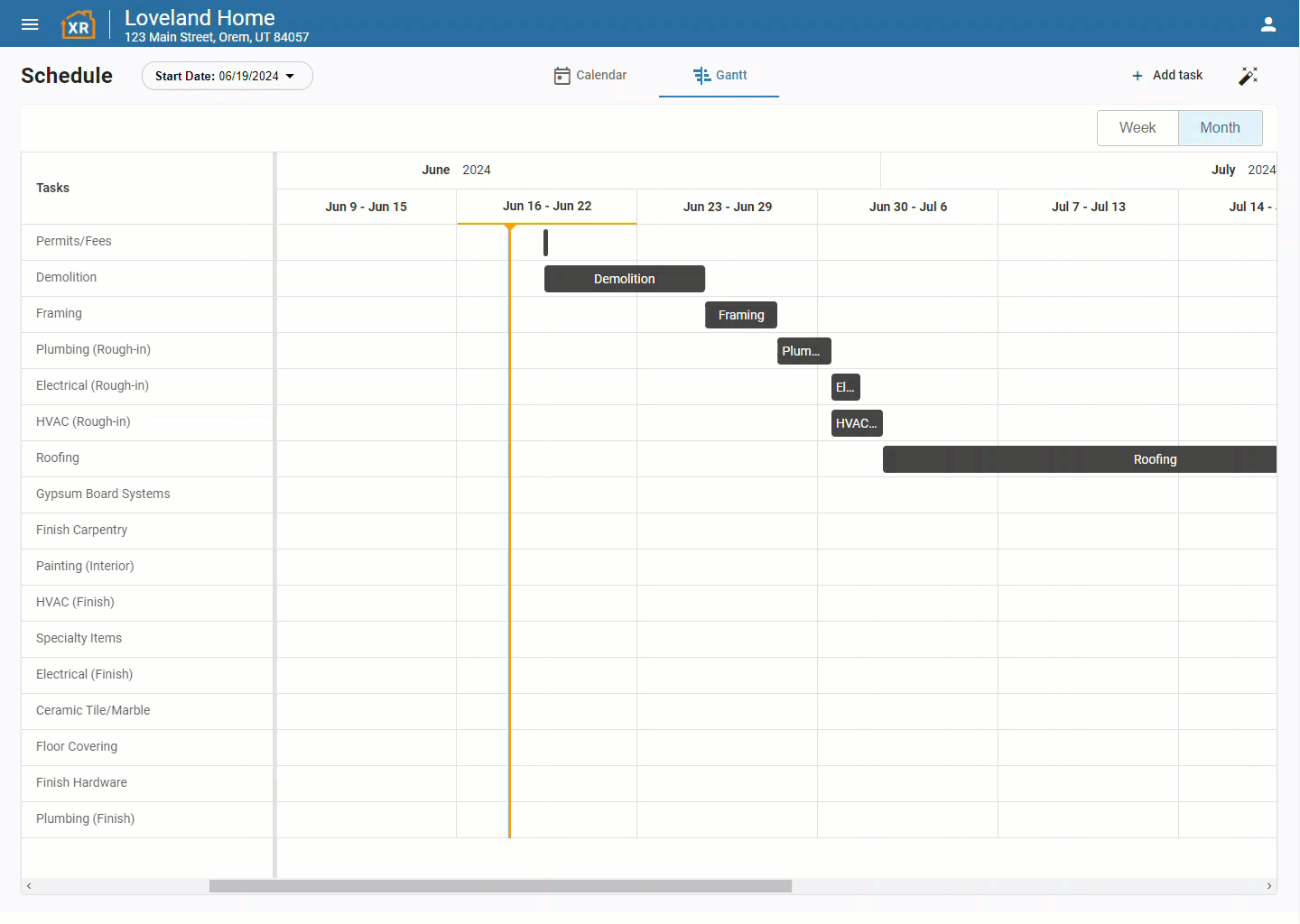
Updates to Calendar View
- Filter for Start and End Date: No more navigating through multiple months to get to important dates in your project!
- Default Page Setting: If the project start date is in the past, the calendar will default to today's date. If the project start date is in the future, it will default to the project start date.
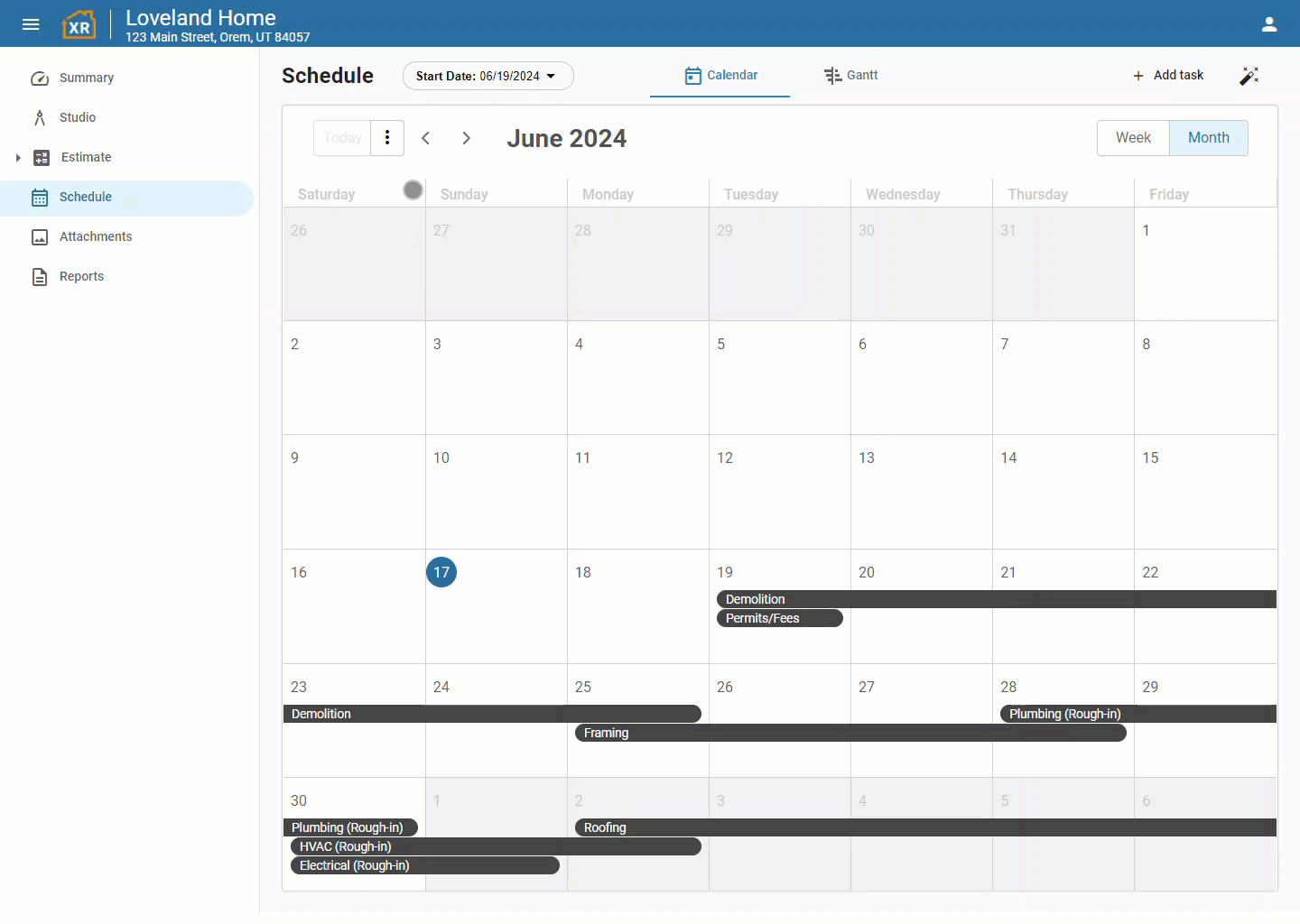
Integration with Beam
Beam, a financial platform for contractors, can now be paired with XactRemodel. Beam allows you to take your CSV file of your estimate and upload it into their system to begin your budgeting. Beam’s software and card help your team estimate, invoice, manage expenses, budget, pay bills, and get paid faster—all in one place.
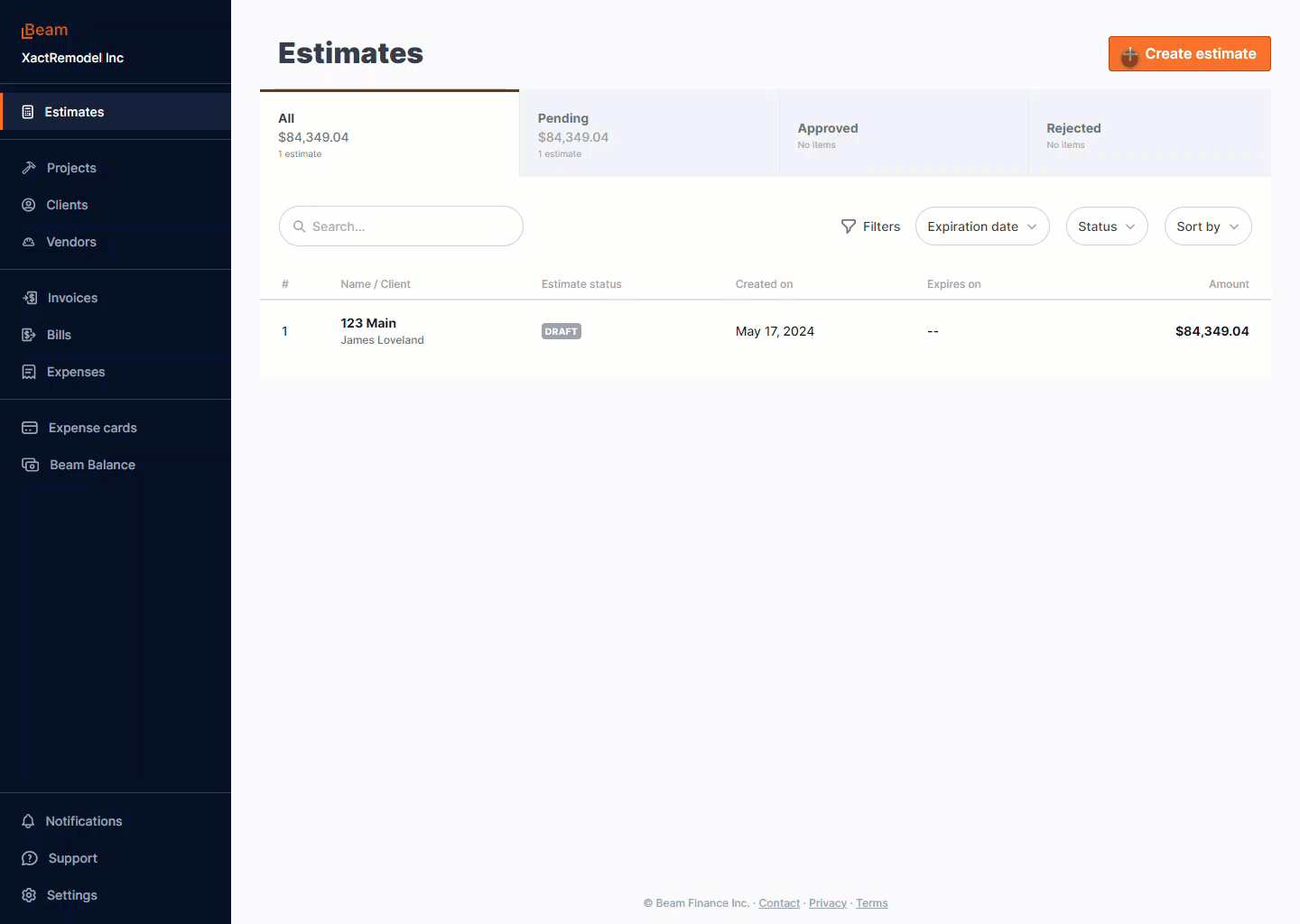
Stairs Update
We've added more stairs for your convenience. Note that all these stairs are for outdoor use only and cannot be placed in a room. The new stair options include:
- Regular w/ Landing
- L-shaped
- T-shaped
- U-shaped
- U-shaped w/ Large Landing
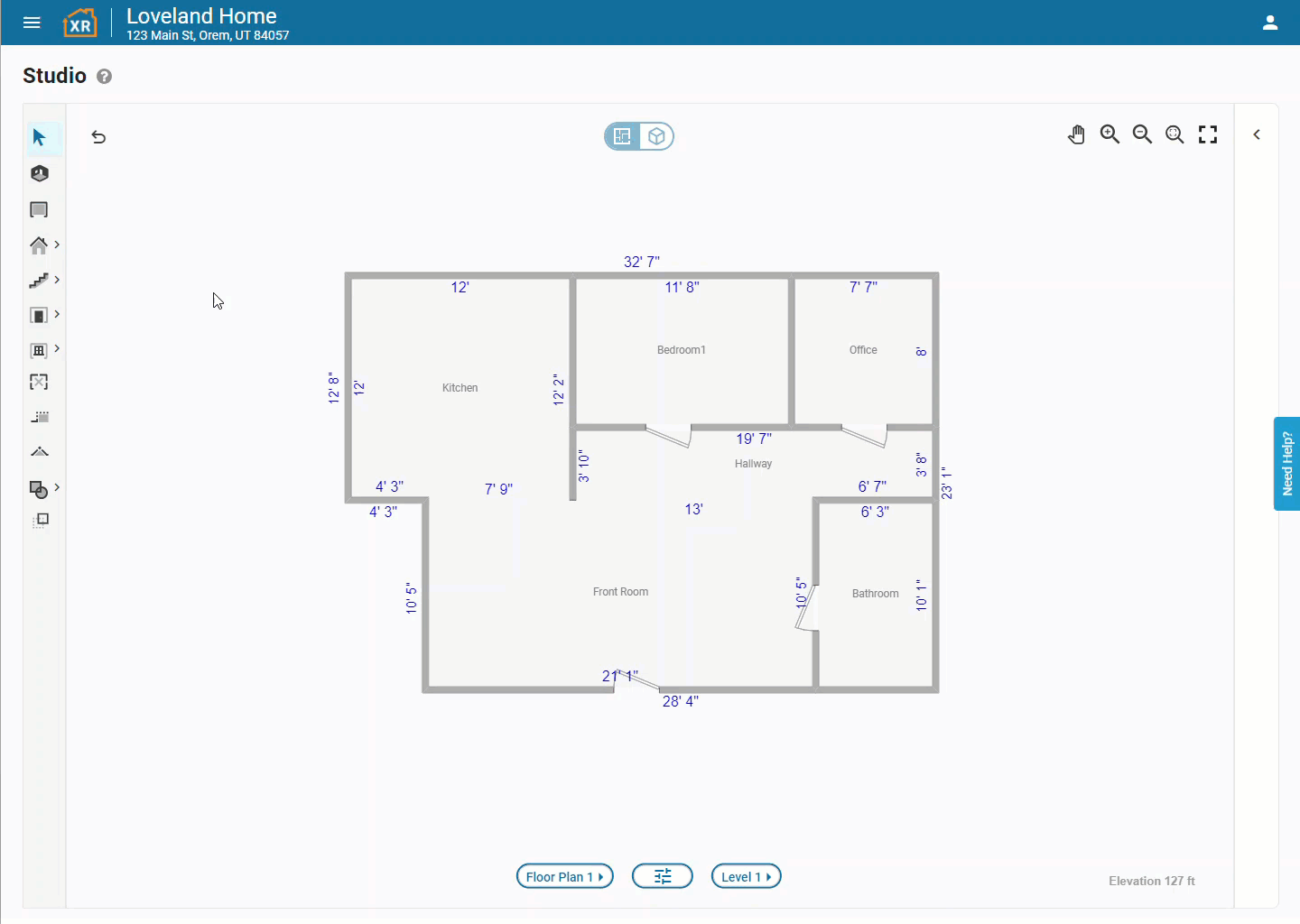
Layers
Layers allow you to draw your layout fully while still having a full view of what you need to see. You can choose to show, outline, or hide several object options to improve your drawing experience. This can be done with the following elements:
- Rooms/Walls
- Roofs
- Exterior Surfaces (only for exterior surfaces implemented through importing a project)
- Areas/Blocks/Lines/Points (including cabinets, reference blocks/areas/lines/points, and item reference icons)
- Trees (only for trees implemented through importing a project)
Using Layers, you can fully draw your layout while maintaining an unobstructed view of necessary details.
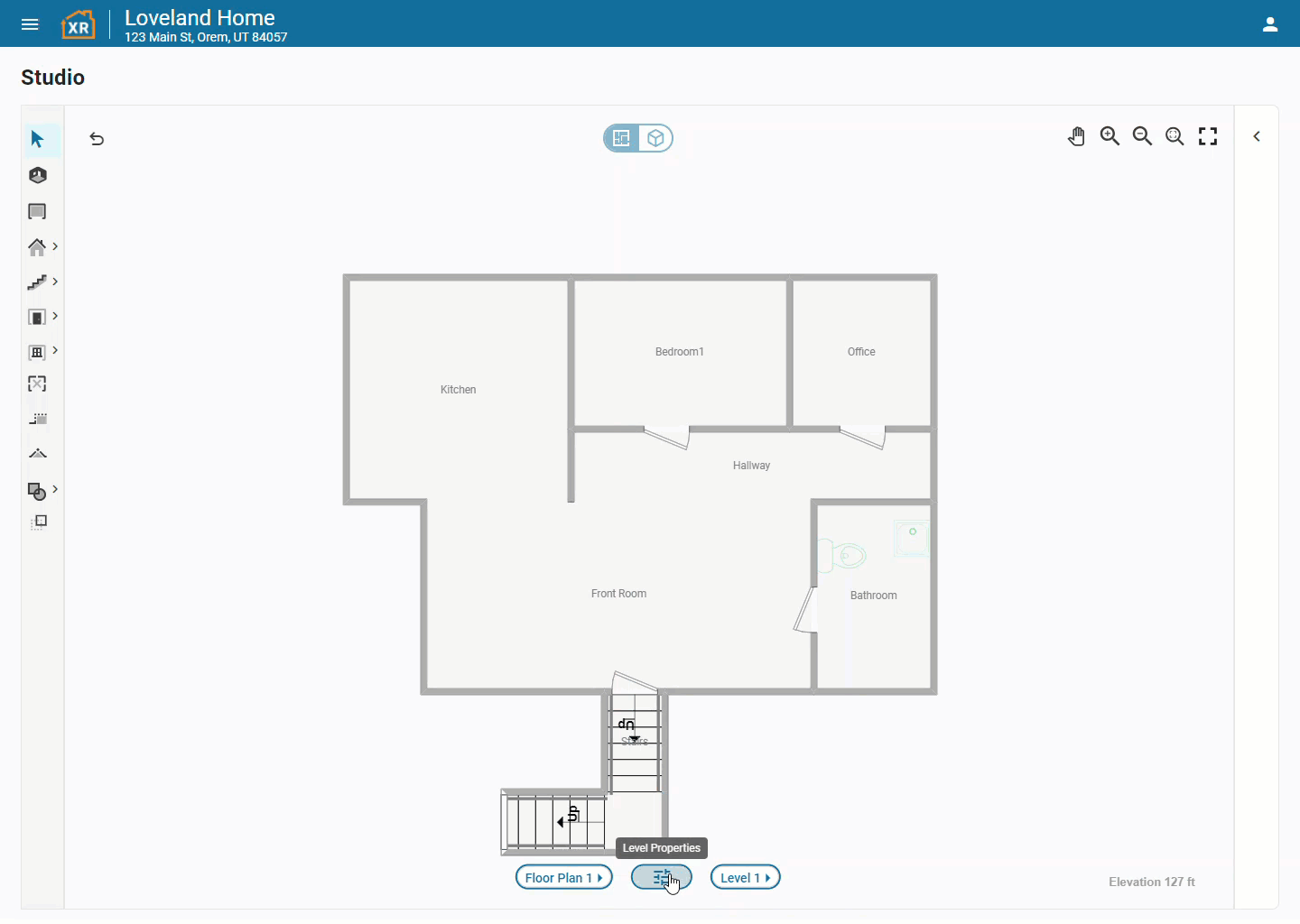
For any questions about your subscription or to make any changes to your subscription, contact our sales team at 1-833-352-9228.
