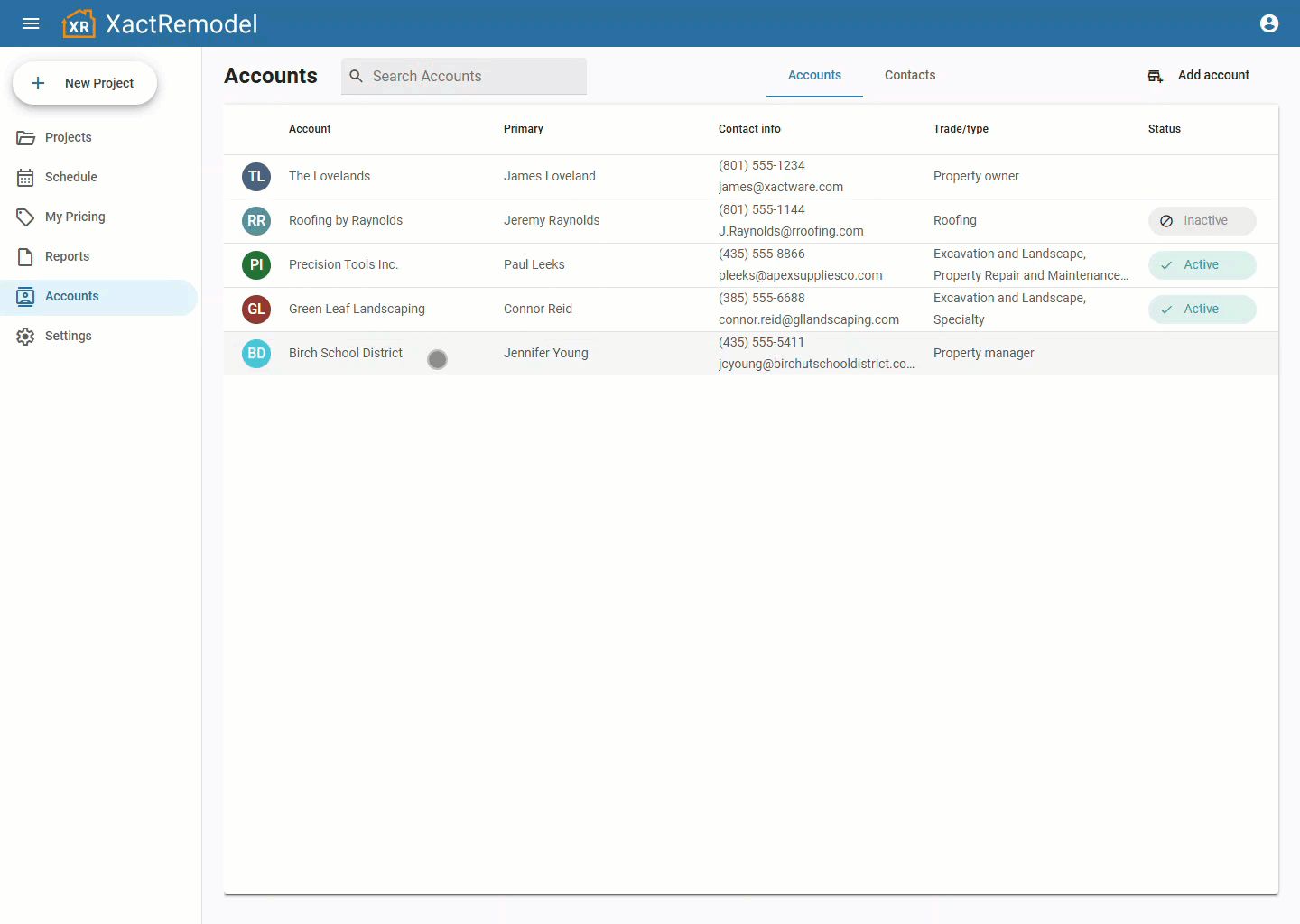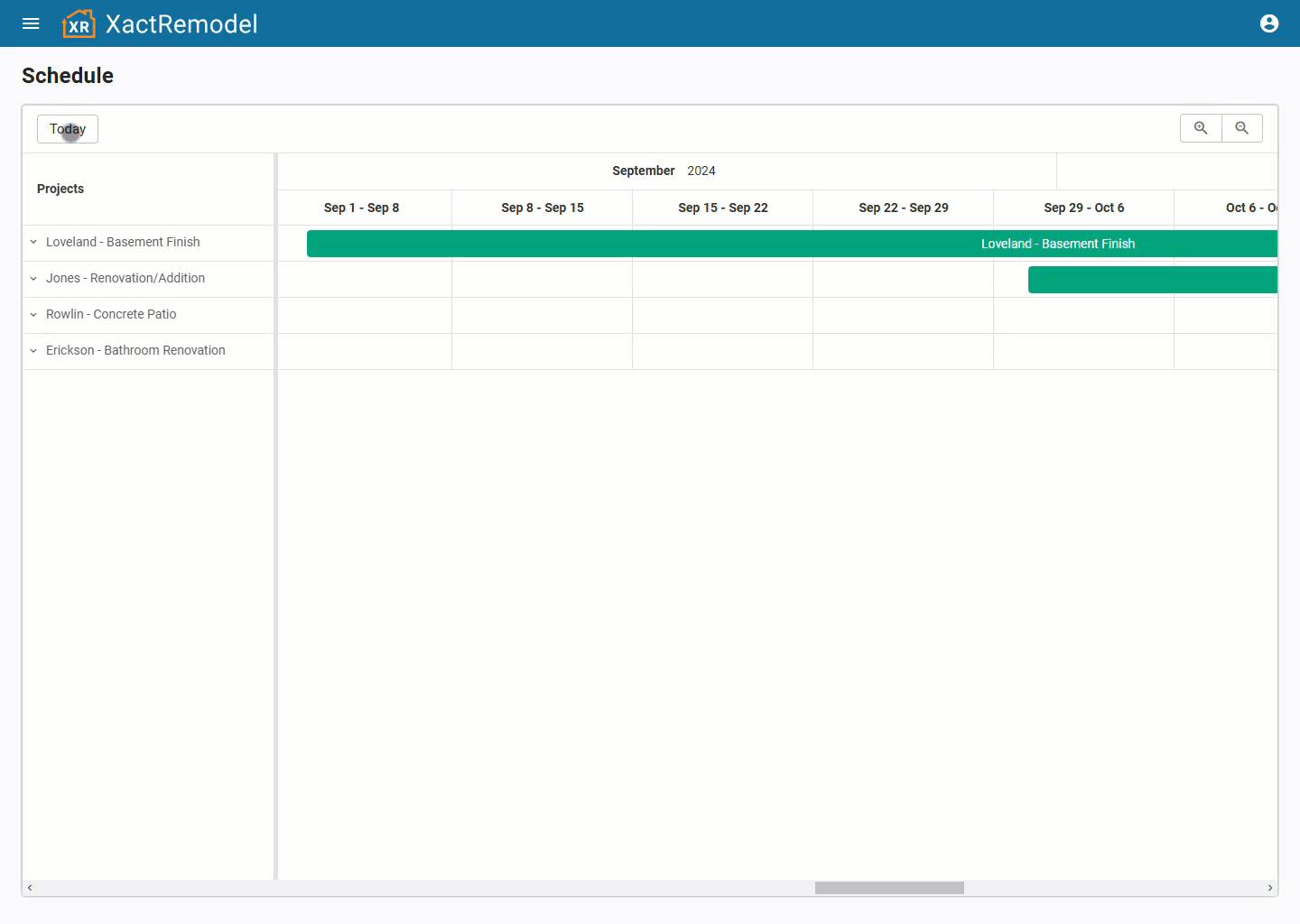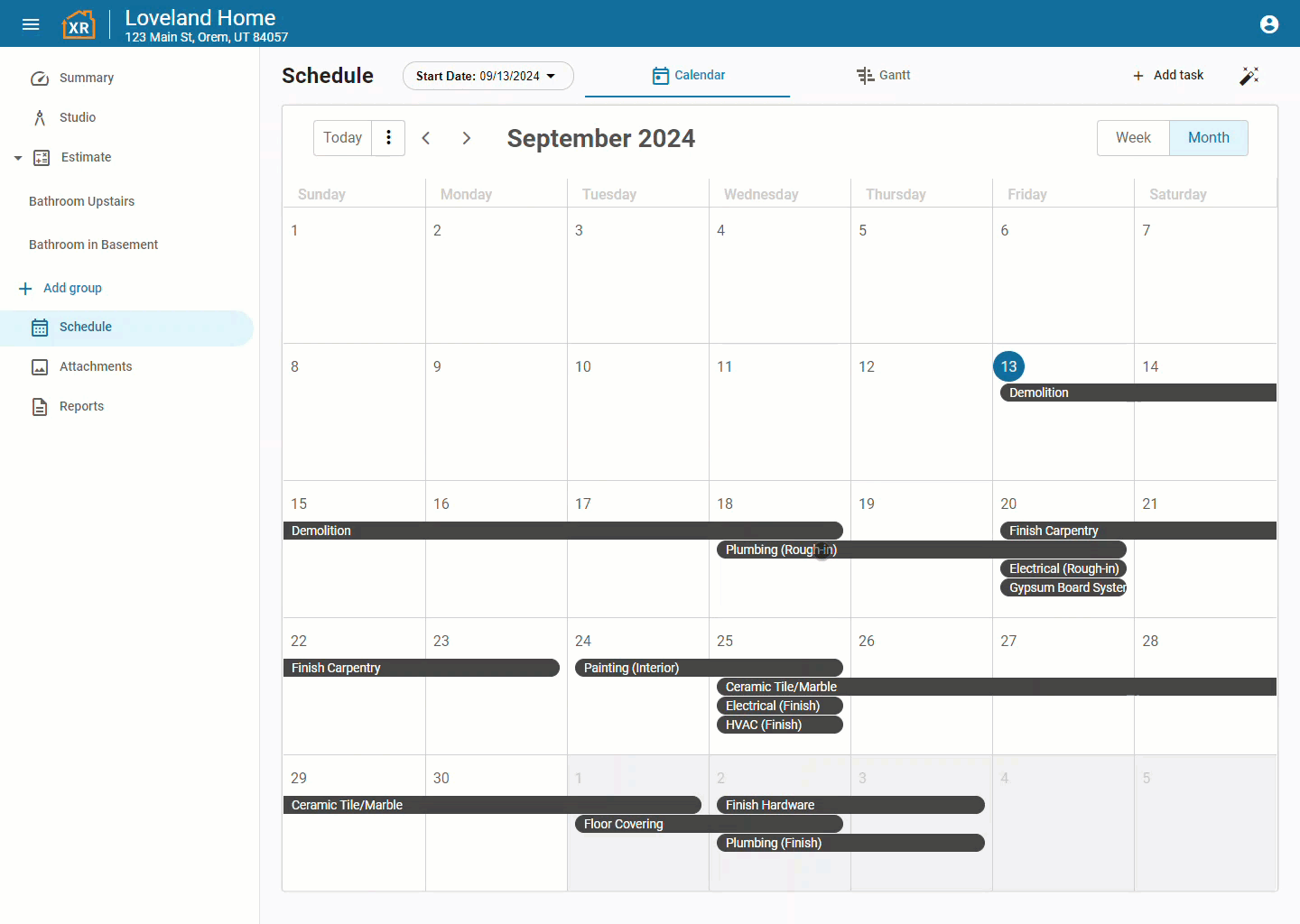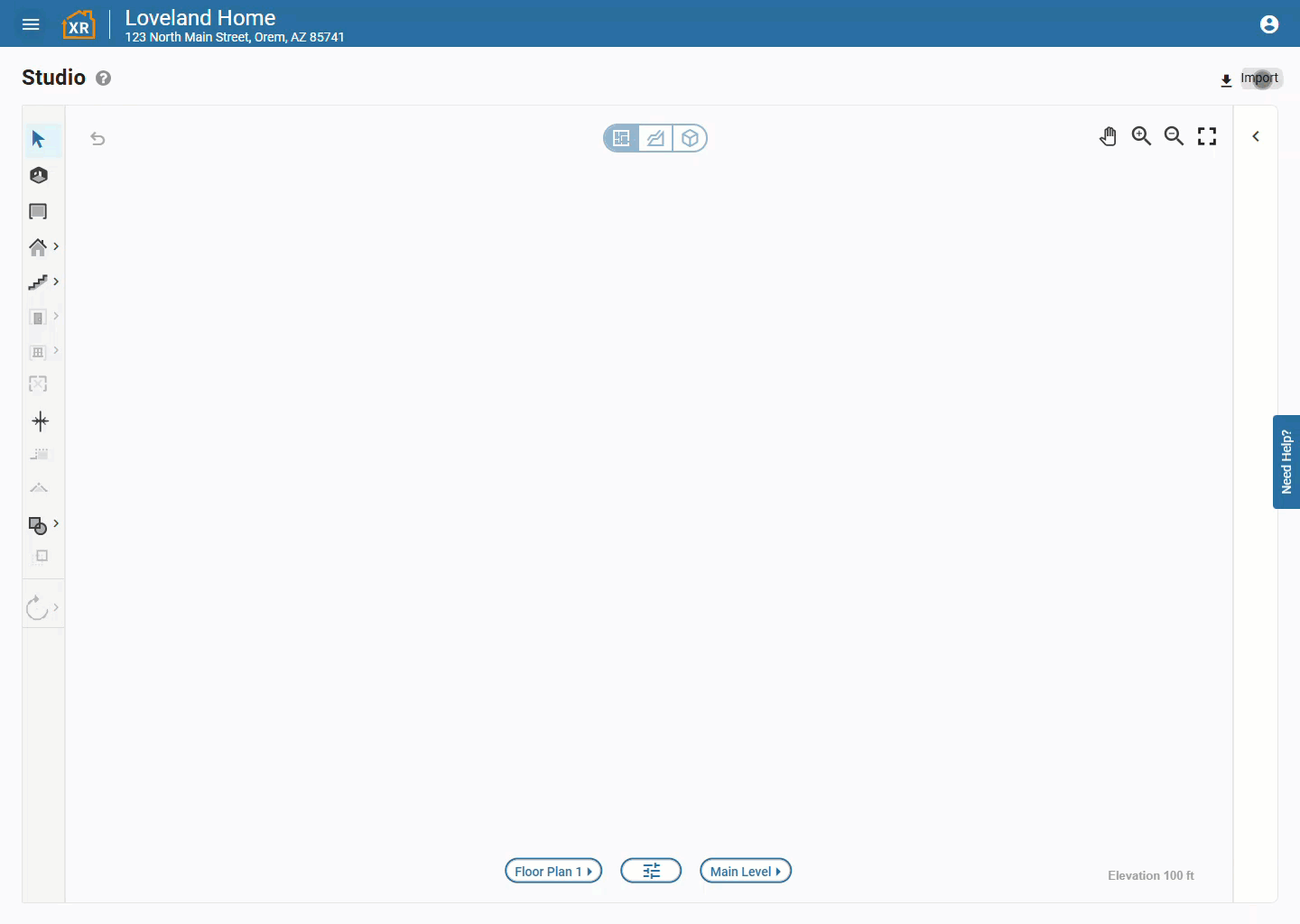Getting Started
Frequently Asked Questions (FAQ)
System Requirements
Company Info
Add Company Markup
My Pricing
Line Item and Pricing Data
Create Report Statements
Create a Project
Contact Support
XactRemodel subscription levels
XactRemodel Mobile App
Unable to view Quick Estimates
Admin Users Control
Accounts and Contacts
Manage client and vendor Accounts in XactRemodel
Manage Contacts in XactRemodel
Associate projects with Accounts in XactRemodel
Projects
Project Overview
Project Summary
Duplicate a Project
Reprice an Estimate
Sending Projects to Direct Supplier
XactRemodel Mobile: Import Contacts
Project History
Restoring Deleted Projects
Groups
Line Items
Studio
Getting Started
About Studio
Share floor plan in XactRemodel
Building an Estimate
Import image as underlay
Level Properties
Multiple Floor Plans in Studio
Reference Objects
Tools
View Levels in 3D
Working with Levels
3D View
Rename a sketch in XactRemodel and XactRestore Studio
Framing in Studio
Rooms
Openings
Roofs
Add line items from within Studio
Scheduling
Schedule Work Week Setup
Adding Tasks to your Project Schedule
Company Schedule
Task Report in Scheduling
Schedule Views
Creating a Project Schedule with Auto-Scheduling
Attachments
Manage attachments in Proposal reports
Manage photos and documents in XactRemodel and XactRestore
Attachments
Reports
Integrations
Release Notes
January 2025 New Features
Upcoming Features
November 2024 New Features
June 2024 New Features
February 2024 New Features
2023 Release Notes
November 2023 New Features
September 2023 New Features
XactRemodel PRO Release
November 2025 New Features
Account management
How do I cancel or change my subscription?
Account Deletion
Subscribe to XactRemodel
Updating Account Info
Transferring from XactRemodel Desktop
Import projects from XactRemodel desktop
Transfer data from XactRemodel Desktop to Xactimate
Back up your data in XactRemodel Desktop
XactRestore
Field docs
Field docs - Admin
Field docs initial job setup
Add levels in Field docs
Add rooms in Field docs
Add equipment in Field docs
Reporting in Field docs
Field Docs completion and final review
Take daily readings in Field docs
Pick up equipment in Field docs
XactRestore now available!
Set project dates
Type of Loss
Import Xactimate estimates (ESX) in to XactRemodel and XactRestore
Manage users and roles in XactRemodel and XactRestore
Lead creation in XactRestore Pro
Adjustments in XactRemodel and XactRestore
- All Categories
- Release Notes
- November 2024 New Features
November 2024 New Features
Updated
by Torrey Rawlings
In the fast-paced realm of remodeling and restoration, juggling numerous responsibilities can quickly become overwhelming. At XactRemodel, our mission is to lighten your load so you can concentrate on crafting exceptional projects. That's why we've developed a suite of innovative features designed to streamline your workflow and enhance your productivity. Explore the following tools we've created to empower you to manage less and build more.
Client and Vendor Management
Streamline your client and vendor information with XactRemodel's dedicated client relationship manager. This feature allows you to efficiently add accounts—whether leads, clients, vendors, or subcontractors—and assign contacts, including individuals or departments. With all relevant data centralized, you can quickly access associated projects for each client and view all contacts linked to your vendors. Begin organizing your contact information today to enhance your workflow and improve client relationships.
Discover how to set up your accounts and contacts.

Company Scheduling
The new Company Schedule feature centralizes all project schedules, enabling streamlined tracking, resource allocation, and planning. From the XactRemodel home page, access a Gantt view of all active projects to easily review, adjust, or download task reports for smooth coordination. Updates made at the project level automatically sync with the Company Schedule, ensuring your team stays aligned.
Learn more about the company schedule.

Task Report in Scheduling
Your schedule in XactRemodel is now more than just a visual tool; you can export your scheduled tasks into a detailed task report to share with employees, subcontractors, or clients. This report can serve as a work order, shopping list, category report, or scope of work. It includes essential company details, project specifics, and task descriptions, along with associated line items, dates, and a space for signatures.
Read more about the task report or watch our Xpert Tip on Youtube.

Import Underlay Image
Enhance your design capabilities by importing images as underlays in Studio! Supported file types include .jpg, .png, .bmp, and .gif. Once imported, you can easily draw over the image to create accurate floor plans.
Learn how to import your image as an underlay.

