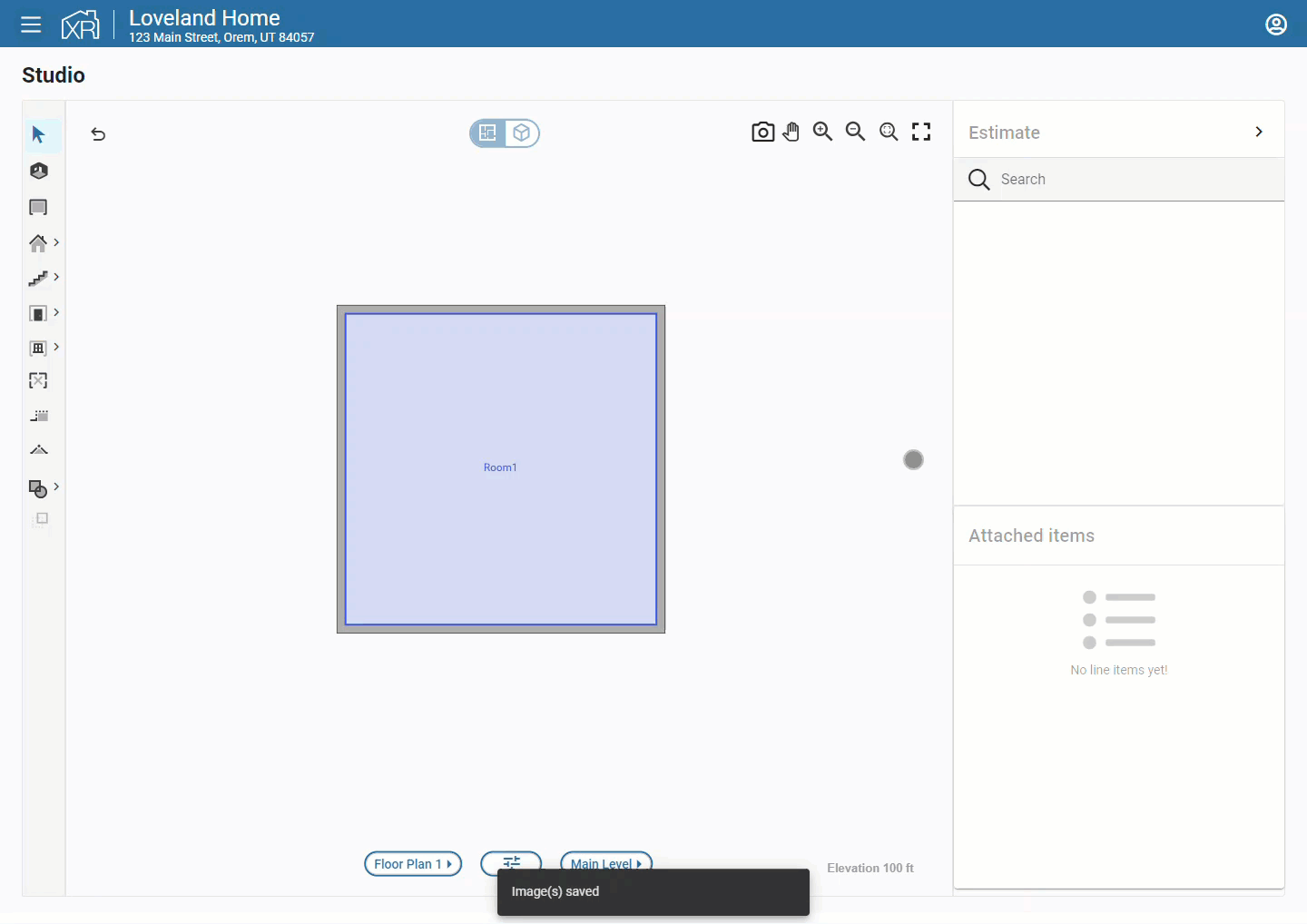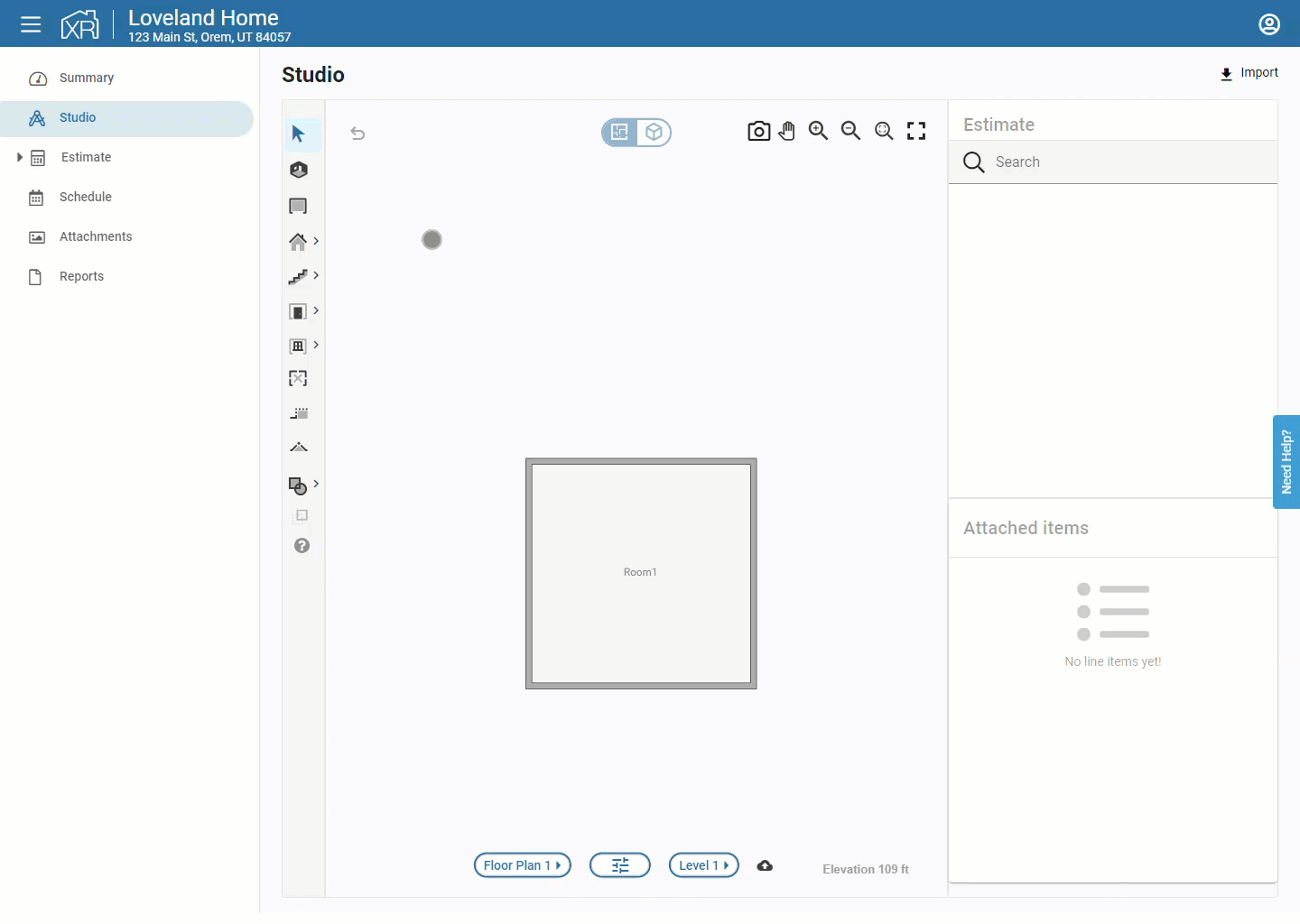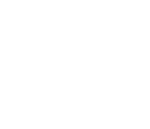Getting Started
Frequently Asked Questions (FAQ)
System Requirements
Company Info
Add Company Markup
My Pricing
Line Item and Pricing Data
Create Report Statements
Create a Project
Contact Support
XactRemodel subscription levels
XactRemodel Mobile App
Unable to view Quick Estimates
Admin Users Control
Accounts and Contacts
Manage client and vendor Accounts in XactRemodel
Manage Contacts in XactRemodel
Associate projects with Accounts in XactRemodel
Projects
Project Overview
Project Summary
Duplicate a Project
Reprice an Estimate
Sending Projects to Direct Supplier
XactRemodel Mobile: Import Contacts
Project History
Restoring Deleted Projects
Groups
Line Items
Studio
Getting Started
About Studio
Share floor plan in XactRemodel
Building an Estimate
Import image as underlay
Level Properties
Multiple Floor Plans in Studio
Reference Objects
Tools
View Levels in 3D
Working with Levels
3D View
Rename a sketch in XactRemodel and XactRestore Studio
Framing in Studio
Rooms
Openings
Roofs
Add line items from within Studio
Scheduling
Schedule Work Week Setup
Adding Tasks to your Project Schedule
Company Schedule
Task Report in Scheduling
Schedule Views
Creating a Project Schedule with Auto-Scheduling
Attachments
Manage attachments in Proposal reports
Manage photos and documents in XactRemodel and XactRestore
Attachments
Reports
Integrations
Release Notes
January 2025 New Features
Upcoming Features
November 2024 New Features
June 2024 New Features
February 2024 New Features
2023 Release Notes
November 2023 New Features
September 2023 New Features
XactRemodel PRO Release
November 2025 New Features
Account management
How do I cancel or change my subscription?
Account Deletion
Subscribe to XactRemodel
Updating Account Info
Transferring from XactRemodel Desktop
Import projects from XactRemodel desktop
Transfer data from XactRemodel Desktop to Xactimate
Back up your data in XactRemodel Desktop
XactRestore
Field docs
Field docs - Admin
Field docs initial job setup
Add levels in Field docs
Add rooms in Field docs
Add equipment in Field docs
Reporting in Field docs
Field Docs completion and final review
Take daily readings in Field docs
Pick up equipment in Field docs
XactRestore now available!
Set project dates
Type of Loss
Import Xactimate estimates (ESX) in to XactRemodel and XactRestore
Manage users and roles in XactRemodel and XactRestore
Lead creation in XactRestore Pro
Adjustments in XactRemodel and XactRestore
- All Categories
- Release Notes
- February 2024 New Features
February 2024 New Features
Updated
by Torrey Rawlings
In the dynamic world of remodeling, having the necessary time and resources to craft a detailed floor plan image for your clients is essential. Recognizing this need, XactRemodel is proud to announce the introduction of several new features within our Studio tool, designed to enhance your floor planning experience:
Integration with Hover
XactRemodel has collaborated with Hover, a third-party solution specializing in capturing and delivering 3D property data, to streamline the bidding process. With Hover, all it takes is a few snapshots of the property to generate a detailed 3D model complete with accurate dimensions. This model seamlessly integrates into your XactRemodel project, instantly providing a pre-drawn floor plan accessible right from the Studio tab. Learn more

Collapsible Panel in Studio
Experience enhanced convenience with the ability to collapse the items panel in the studio, granting you ample room to meticulously craft your floor plan. This feature not only optimizes your workspace but also ensures that you have the necessary freedom and flexibility while designing for your clients. Recognizing the significance of space in your creative process, we are committed to providing you with tools and functionalities that empower your workflow.

Floor Plan Auto Capture
Eliminate the need for manual clicking of the camera icon with our system's new automated floor plan capture feature, seamlessly incorporating it into your proposal reports. Once you exit the studio page, all levels and floors are automatically captured, alleviating any concerns about updates. This enhancement not only saves time but also ensures accuracy and completeness in your proposal documentation, allowing you to focus on delivering exceptional service to your clients. Learn more

For any questions or to make any changes to your subscription, contact our sales team at 1-833-352-9228.
